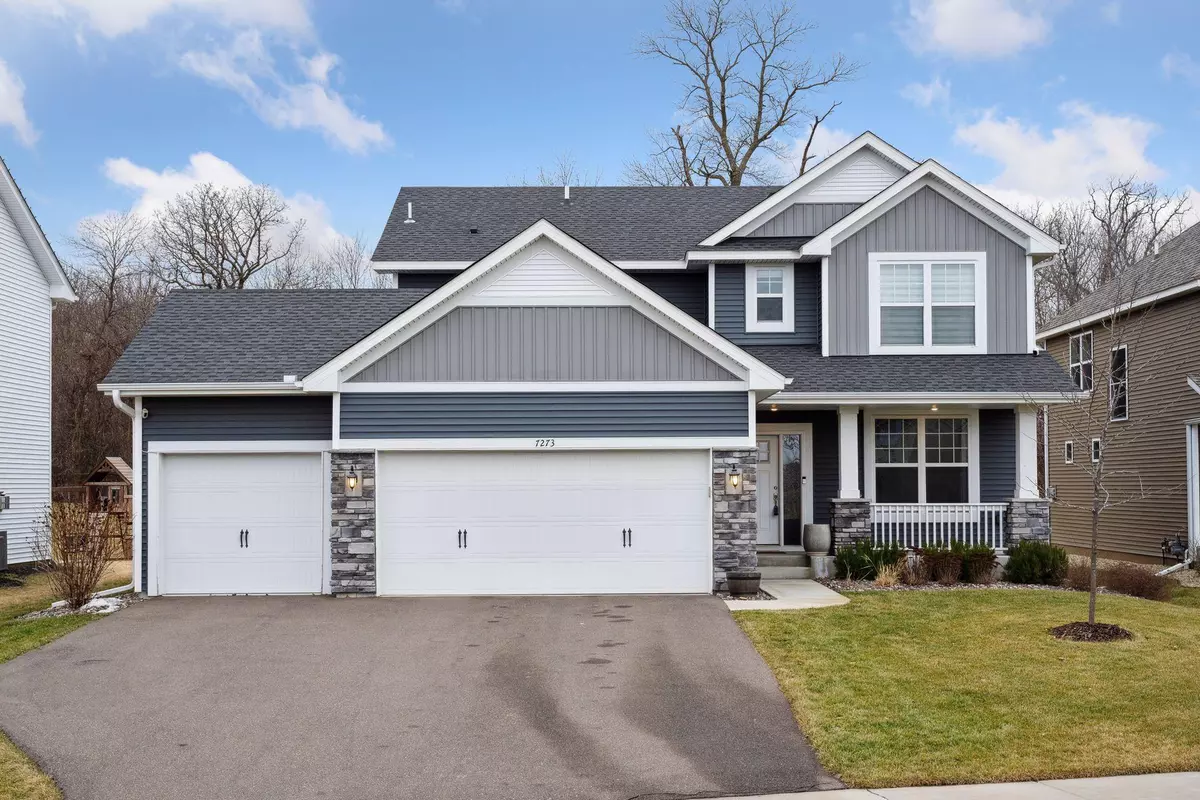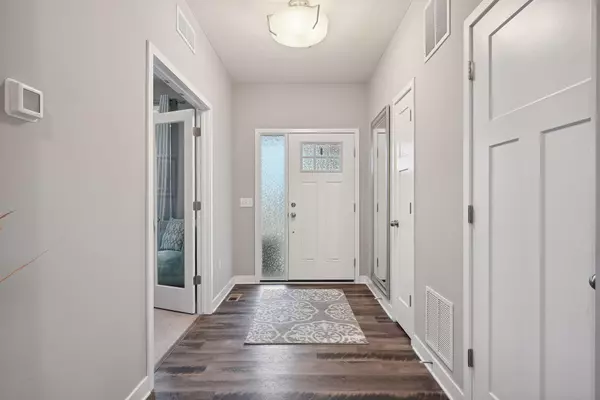$470,000
$475,000
1.1%For more information regarding the value of a property, please contact us for a free consultation.
7273 Lasalle AVE NE Otsego, MN 55301
4 Beds
3 Baths
2,101 SqFt
Key Details
Sold Price $470,000
Property Type Single Family Home
Sub Type Single Family Residence
Listing Status Sold
Purchase Type For Sale
Square Footage 2,101 sqft
Price per Sqft $223
Subdivision Martin Farms 4Th Add
MLS Listing ID 6481833
Sold Date 04/12/24
Bedrooms 4
Full Baths 1
Half Baths 1
Three Quarter Bath 1
HOA Fees $42/qua
Year Built 2019
Annual Tax Amount $4,796
Tax Year 2023
Contingent None
Lot Size 0.260 Acres
Acres 0.26
Lot Dimensions 67x184x65x165
Property Description
This stunning 2019-built, 4 bed/3 bath home offers the perfect blend of comfort and style. The heart of the home is the chef's kitchen, equipped with stainless steel appliances, quartz countertops, and walk-in pantry. Enjoy seamless entertainment in the stylishly decorated living spaces. There is even a flex room with glass French doors - perfect for the work-at-home lifestyle, den or playroom. The master suite provides a luxurious retreat with an ensuite bath. The 12ft deep walk-in closet assures you won't have storage concerns! Three additional bedrooms cater to versatility, providing space for guests. The home seamlessly integrates indoor and outdoor living, with a gazebo and backyard that backs up to a tranquil wooded area. Featuring a 3-car garage, ensuring convenience and ample storage space. Located in a desirable community, residents enjoy access to a community pool, enhancing a more relaxing lifestyle. Move-in ready! Don’t miss the opportunity to make this residence yours.
Location
State MN
County Wright
Zoning Residential-Single Family
Rooms
Basement Drain Tiled, Drainage System, Egress Window(s), Full, Concrete, Storage Space, Sump Pump, Unfinished
Dining Room Breakfast Bar, Living/Dining Room
Interior
Heating Forced Air, Fireplace(s)
Cooling Central Air
Fireplaces Number 1
Fireplaces Type Family Room, Gas, Stone
Fireplace Yes
Appliance Air-To-Air Exchanger, Dishwasher, Disposal, Dryer, Exhaust Fan, Humidifier, Gas Water Heater, Microwave, Range, Refrigerator, Stainless Steel Appliances, Washer
Exterior
Parking Features Attached Garage, Asphalt, Garage Door Opener
Garage Spaces 3.0
Fence None
Building
Lot Description Tree Coverage - Light
Story Two
Foundation 1095
Sewer City Sewer/Connected
Water City Water/Connected
Level or Stories Two
Structure Type Brick/Stone,Vinyl Siding
New Construction false
Schools
School District Elk River
Others
HOA Fee Include Professional Mgmt,Shared Amenities
Read Less
Want to know what your home might be worth? Contact us for a FREE valuation!
Our team is ready to help you sell your home for the highest possible price ASAP






